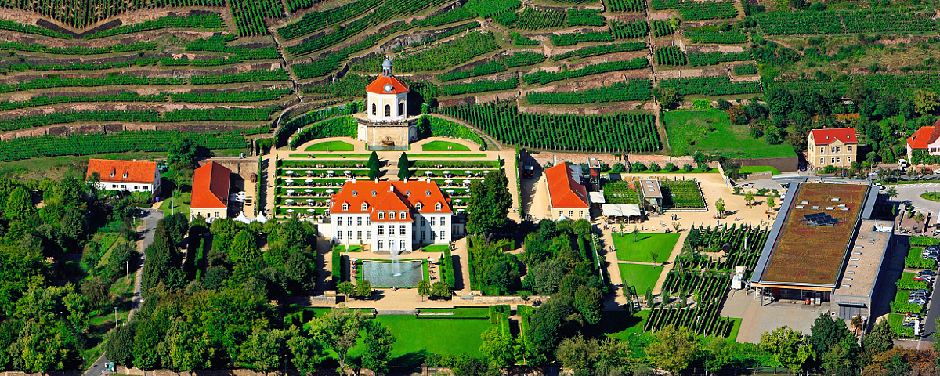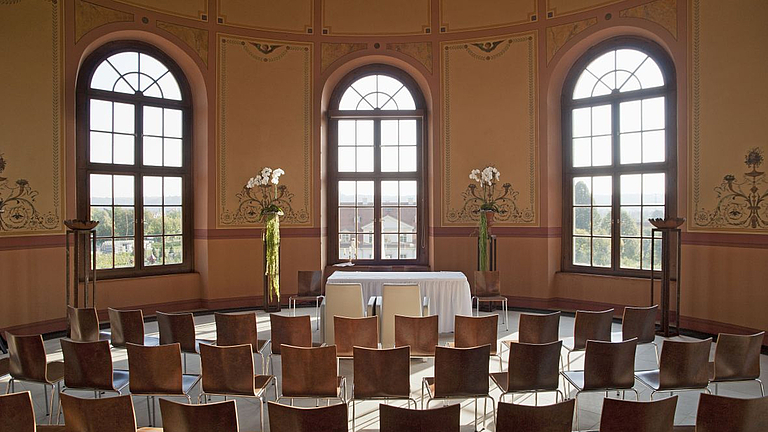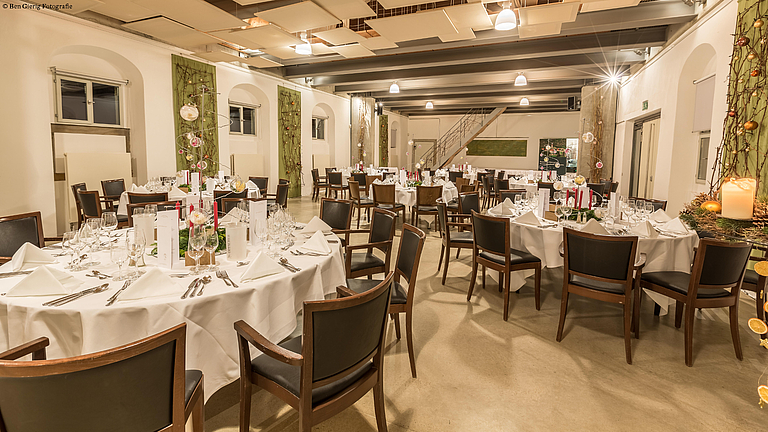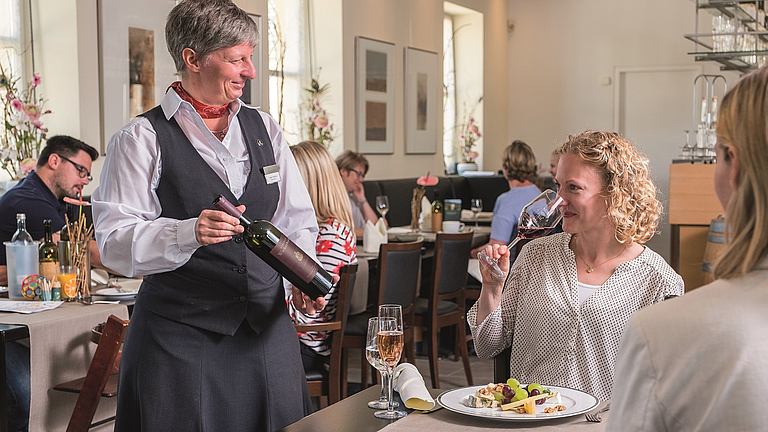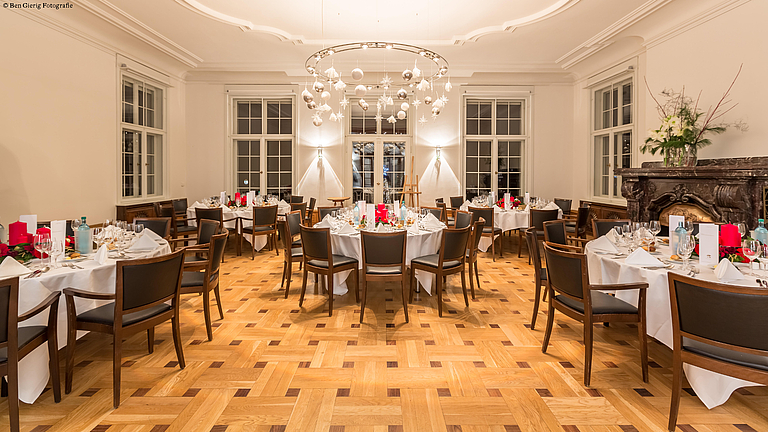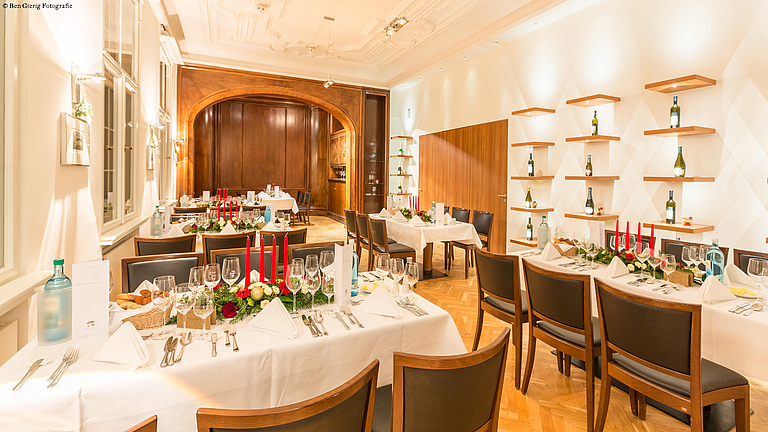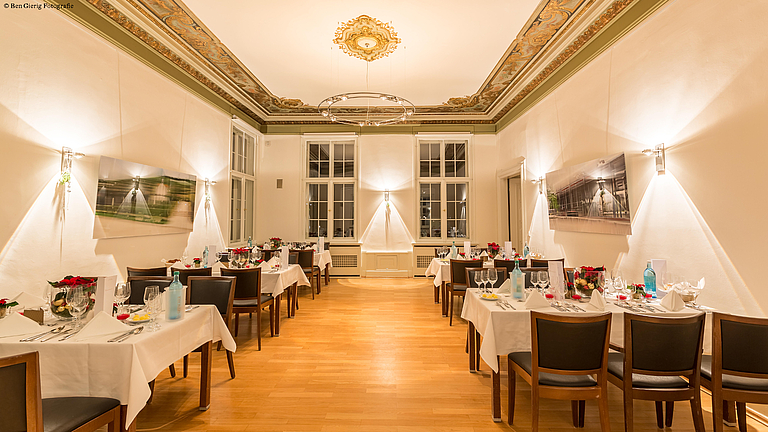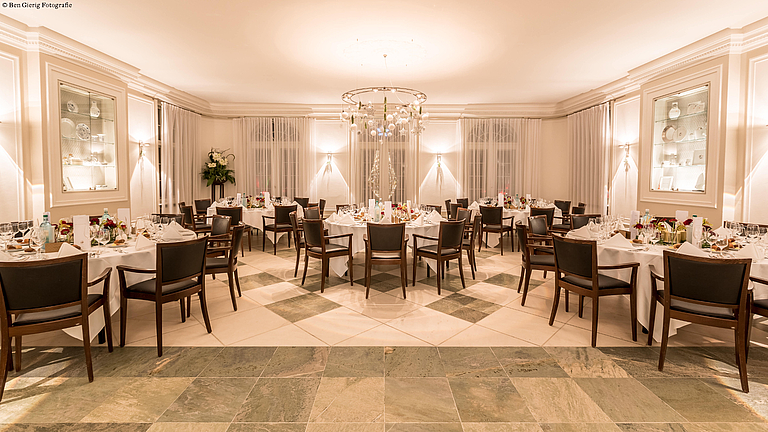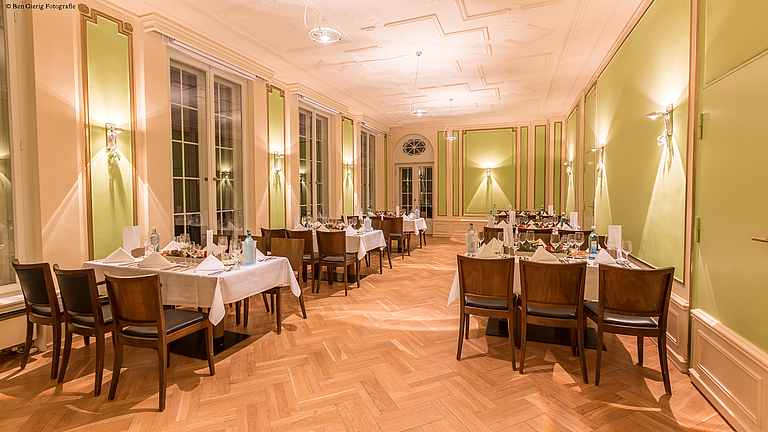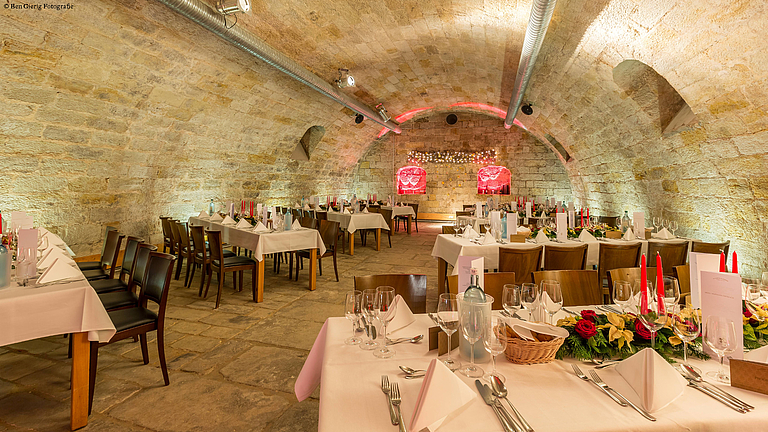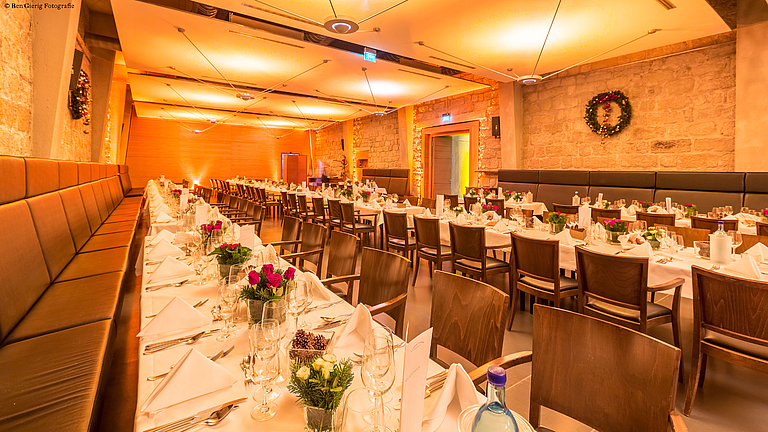Our rooms – your event
Whether it's a family celebration, a conference or a wedding, a company event, a business dinner or a reception: at Schloss Wackerbarth you will find the perfect setting for your personal occasion.
Baroque grounds
Wackerbarth's most beautiful view is our landmark: the Belvedere. Picturesquely situated in the middle of the Wackerbarthberg, the beauty of the entire complex is revealed from here. Surrounded by vineyards, water features and sandstone figures, the Belvedere is a feast for the senses – perfect for small celebrations, receptions or a festive wedding ceremony.
- Row seating up to 45 people
- Standing reception up to 50 people
- Area: 82 m²
- Ø: 10 m, Height: 7.30 m
Today the old vinotheque is a long room with an integrated bar that offers function space for 60 to 80 people, depending on the seating variant chosen. Whether a long banquet table, bistro seating or concert seating with a stage, the room can be adapted to the character of the respective function. The vinotheque is also very suitable for work meetings.
- Rows of chairs for up to 100 people
- Parliamentary seating for up to 60 people
- Dinner for up to 80 people
- Reception for up to 150 people
- Area: 220 m²
- Length: 25 m, Width: 8.50 m, Height: 3.50 m
Castle | Upper Floor
The stately fireplace room is located on the second floor and is the largest room in the castle with 50 seats. The stylish and still preserved fireplace gives your event an unforgettable ambience and can be heated in winter. Due to the direct connection to the ancestral gallery and the wine library, the room can be extended and can then accommodate up to 80 guests.
- Rows of chairs for up to 50 people
- Parliamentary seating for up to 52 people
- Dinner for up to 50 people
- Standing reception for up to 80 people
- Area: 89 m²
- Length: 9.66 m, Width: 7.60 m, Height: 3.84 m
The castle's wine library truly is reminiscent of an old library. Woodpaneled walls frame selected vintages of exquisite Saxon wines and sparkling wines and convey a historic charm. With an area of 52 m² this room is particularly suitable for smaller receptions for up to 30 people.
- Rows of chairs for up to 25 people
- Parliamentary seating for up to 24 people
- Dinner for up to 30 people
- Reception for up to 40 people
- Area: 52 m²
- Length: 11.13 m, Width: 5.00 m, Height: 3.89 m
The Small Conference Room is on the first floor and directly adjoins the ancestral portrait gallery. It offers room for up to 30 people. The room's castle character can be found in the lavish ceiling painting. Both the room and the side balcony offer a unique view, not just of the vineyards but also the castle garden.
- Rows of chairs for up to 35 people
- Parliamentary seating for up to 24 people
- Dinner for up to 30 people
- Standing reception for up to 40 people
- Area: 61 m²
- Length: 7.08 m, Width: 5.85 m, Height: 3.83 m
Castle | Lower Floor
The garden room is magnificent and flooded with light, offering a view of the fountain in front of the castle. As the name tells you, the garden room with its double doors enables direct access to Schloss Wackerbarth's garden. For larger events, the Garden Room can be connected with the adjacent Green Salon and the Castle Bar.
- Rows of chairs for up to 50 people
- Parliamentary seating for up to 40 people
- Dinner for up to 50 people
- Reception for up to 80 people
- Area: 88 m²
- Length: 9.30 m, Width: 7.60 m, Height: 3.28 m
Situated in the castle's right wing, the Green Drawing Room shines in light green hues with magnificent mouldings. Direct access to the service rooms permits us to cater for you in the most efficient manner. Guests can immediately access the baroque castle garden from the Green Drawing Room.
- Rows of chairs for up to 30 people
- Parliamentary seating for up to 24 people
- Dinner for up to 30 people
- Standing reception for up to 40 people
- Area: 55 m²
- Length: 10.98 m, Width: 4.90 m, Height: 3.34 m
Old Wine Cellar
The historic vault enchants with its incomparable atmosphere: here you can truly feel the centuries-old winegrowing tradition in the Elbe Valley. Located directly below our restaurant and adjacent to the historic wine cellar, the sandstone vault offers the special setting for an unique event.
- Rows of chairs for up to 80 people
- Parliamentary seating for up to 54 people
- Dinner for up to 70 people
- Reception for up to 100 people
- Area: 126m²
- Length: 15.50 m, Height: 5.29 m
Where wines once matured in barrique barrels... The sandstone walls of the historic wine cellar tell of the origins of our winery.
The room is suitable for events for up to 160 people, depending on the style of seating arrangement. Modern technology is available for presentations; a dance floor or stage can be integrated. Catering is made possible through direct access to the kitchen.
- Rows of chairs for up to 160 people
- Parliamentary seating for up to 130 people
- Dinner for up to 160 people
- Reception for up to 250 people
- Area: 275 m²
- Length: 31.60 m, Width: 8.90 m, Height: 3.64 m
